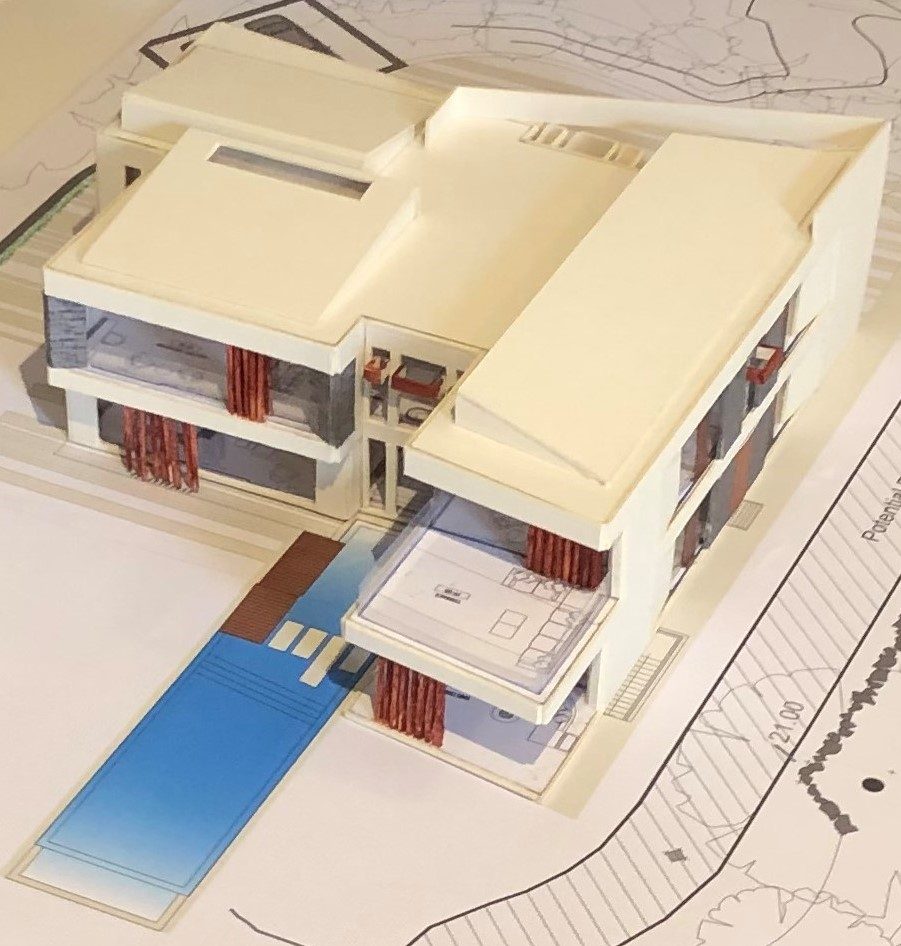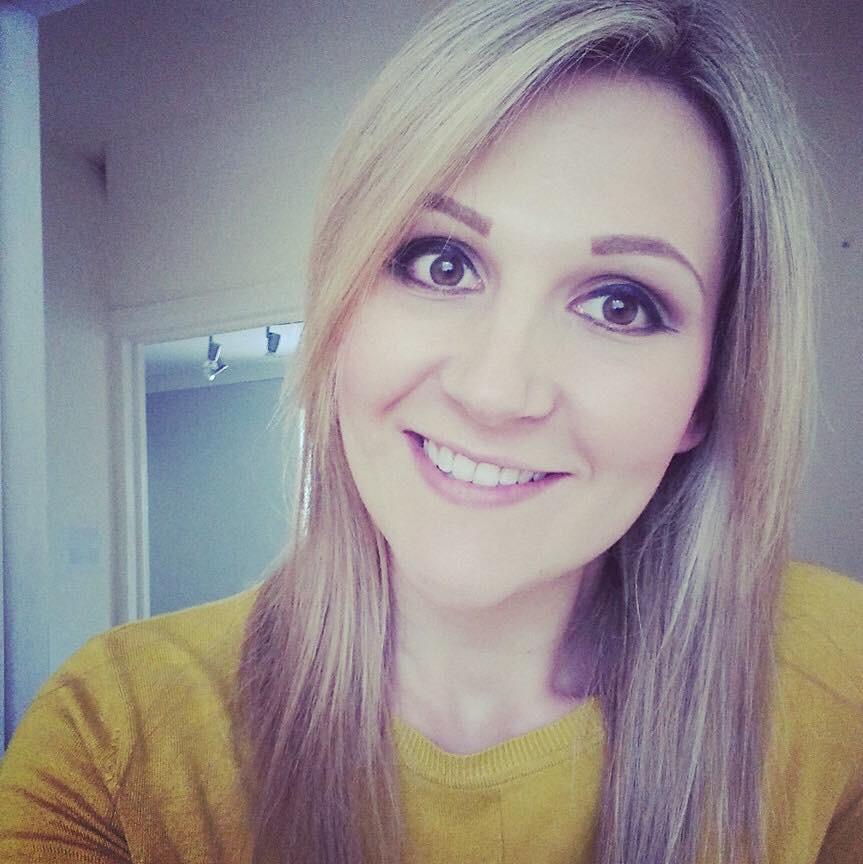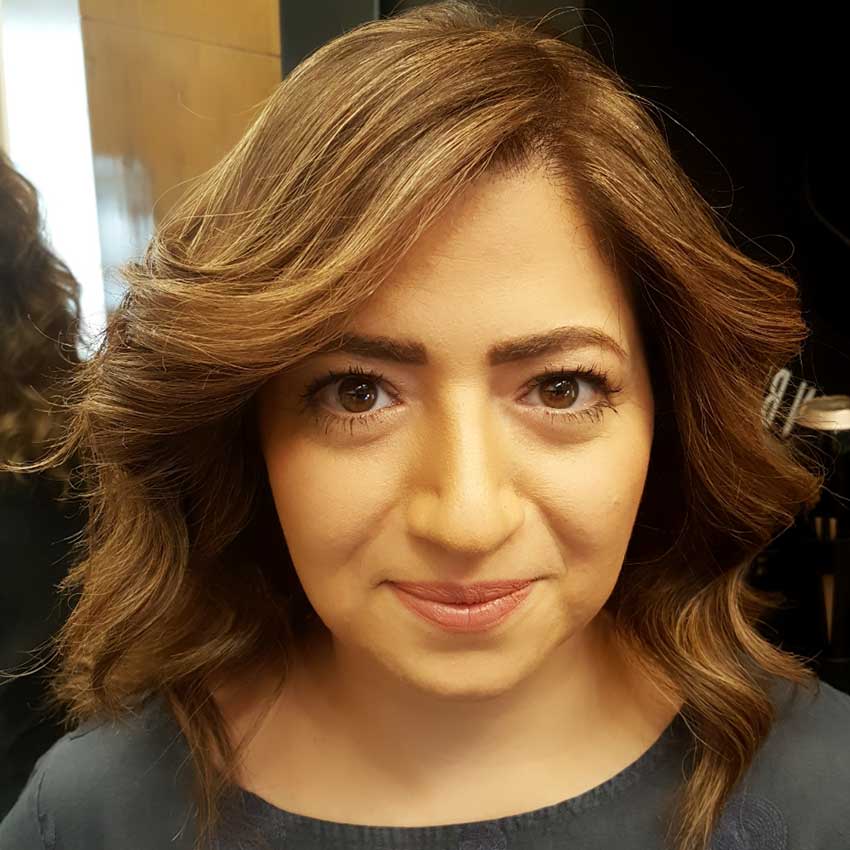Archidite is an award winning, international Architecture & Interior Design firm based in Norwich, United Kingdom.
We provide exceptional and innovative design services focusing on all aspects of Architecture.
Our design approach is defined by the exploration of new ideas and technologies, and our commitment to sustainability.
We strive to add value to your projects through our careful and creative design process.

A MIND FOR DESIGN
Our project range is extensive, and our experience includes;
Urban Design, Master Planning & Regeneration, Feasibility, Mixed-use Schemes, Residential, Private Villas & Royal Palaces, Hospitality & Leisure, Workplace, Care Homes, Sustainable Homes, Retail, Community centres, Remodelling & Refurbishment.
We pride ourselves in building good relationships with our clients, delivering the work to the highest standard and on time, and providing a highly competitive service to meet your budget.

Business Development Director

Managing Director

Interior Design Director
Why Choose Us
Testimonials
” We have been extremely impressed with Archidite. Danny is innovative and professional, creating a clever design to fit with our ideas and budget. I would thoroughly recommend his services and have done so for friends and family already!! Thanks ” – Nathan Hunt
” Fantastic layout Danny, Thank you so much. I can’t wait to show my husband ” – Carolyn Spence
” Amazing professional service, designed exactly what we were looking for. I would definitely recommend to anyone ” – Jessica Stoner
” Fantastic design and first class project management from Danny and the team, great results and amazing feedback from our guests ” – Ian Phillips
” I worked with Archidite when developing plans for a soft play business. Danny helped us with plans for planning permission/change of use which we did receive, he was extremely helpful and professional – highly recommend ” – Becki Hubbard
” Well done for all the work yesterday! I was discussing the site with the Planning Officer and she asked me to pass on that she has been very impressed with your quality of work. She said you are an excellent designer and it was a pleasure to work with you. This is high praise from a Planning Officer! ” – Norwich City Council
” Thank you for all your hard work in getting us through the planning process so quickly and congratulations on the praise you’ve received from Norwich City Council. – Broadland Housing
Architecture Process
1.Building Survey or Topographical Survey
A fully measured up survey of your house or plot of land, these plans are what will be used to work on to create Feasibility Studies and Design Concepts.
2. Feasibility Studies, Design Concepts & Pre – Application Discussions
Work with you to create options that meet your criteria and conform to regulations.
Prepare and present Design Concept for preliminary review and approval.
Preparation and submission of pre-application enquiry
3. Submission of Planning Application
The Design Concept is more developed and drawn from the approved preliminary concept presented in Stage 2. A fully prepared planning application and/or listed building consent including liaison with the local authority.
4. Building Regulations
Once planning permission is granted, your plans will be needed to be approved by Building Control. This will require more construction detail and further drawings.
5. Construction Drawings
Further detail and construction information will be added to drawings to ensure builders are given all the necessary information to make construction run smoothly.
6. Tender
Sending out drawings to 3 or more builders/contractors for quotes and handling queries.
7. Construction
Pre-construction meeting to discuss any issues which may arise, signing of contracts, overseeing the build with regular site meetings up to handover and close out.
Interior Design Process
1.Building Survey
A fll measured up survey of your house, these plans are what will be used to work on to create feasibility studies and design concepts.
2.feasibility studies & design concepts
The objective of this phase is to evaluate the conceptual design requirements of the project, prepare and present design concepts for preliminary review and approval.
3. Detailed Design
The design concept is more developed and drawn from the approved preliminary concepts presented in the previous phase. Documents are prepared which include initial space and furniture plans, lighting concepts, and concept for colours, materials and finishes, and the selection of ideal furnishings.
4.Design Development & Documentation
This phase is an extension where all architectural documents and preliminary furniture specification are prepared for approval and implementation. The following will be drawn to be incorporated in an architectural documentation package.
5.Specifications and FF&E
The package shall describe in detail the following information to properly establish a budget for the area within the scope of work.
6. Tender
Sending out drawing to 3 or more builders/contractors for quotes and handling queries
7.Construction & Quality Control
Overseeing the build with regular site meetings up to the handover and close out.
Hospitality & Leisure
Achieving an inspirational Interior design scheme is often near the top of most Hotels and Restaurants’ to-do lists.
Archidite has vast experience in the Hospitality & Leisure industry that offers a unique personalised and rejuvenating approach to interior design from space planning, breathtaking decorative schemes with custom joinery, flawless finishes and sumptuous fabrics to resourcing materials and running the Site Team. We take care of everything.
We identify that great design requires a signature aesthetic and a favourable interaction between people and their environment.
Top End design requires continuity of the design process and intensive dialogue between us and our clients, consultants, contractors and end users.
We completely understand what it is that guests want and expect from a hotel room – beyond the traditional kettle and trouser press.
Décor will also be looked at more operationally, space will be optimised and both national and international influences can be introduced where relevant.
Beyond Architecture
Architecture is only a piece of the puzzle – it takes a combination of trades and services to complete a project.
Our value as your Architecture firm goes well beyond that of Building Designer.
We believe in developing a strong project concept and carrying it through all aspects of the project, from conception to building completion and beyond.
The following services enable us to provide a one-stop-shop for our clients.
Strategy & Feasibility
Great projects begin with a clear vision. We can help you develop that vision and match it with preliminary building layouts and financial feasibility.
Graphics & Products
Successful projects have consistency. Everything feels intentional. Signs match the architecture. Logos and packaging enhance the experience.
Landscape & Interiors
Buildings can’t stand alone. Let us ‘bring to life’ the inside and outside of your project with furniture, colour and eco-friendly landscaping.
Marketing Services
Buildings need people. People to buy them and use them. This doesn’t happen automatically. We’ll help you get the word out.
Architecture is only a piece of the puzzle, it takes a combination of trades and services to complete a project.
Great Design is not only beautiful; it is thoughtful. Through critical thinking we see issues that require change and adaptation.
Our vision at Archidite is to be successful by doing things better and setting precedence.
We have the freedom to spend whatever time is necessary on a project, whatever its size and complication. Above all we are very passionate about design paying exceptional attention to even the smallest detail.
Our role is to Design, Develop, Build and Influence. We intervene through positive examples, to show where things are going.
Archidite develops its own projects that explore innovative methods of design and construction aimed at drastically reducing the cost of builds. This is not only an exercise in profitability, but also an attempt to fulfil our mission of making great design accessible.
Archidite utilises the best technology available to build projects digitally before they are built in reality. This method not only allows you to visually experience your project before it is built, but allows us to streamline the process from design to construction so that the project you see is the project you get.
Stages 1 & 2 Feasibility Study & Design Concept
Identify client’s Business Case and Strategic Brief and other core project requirements.
• Establish Scope of Project
• Establish Functional and design criteria with client.
The objective of this phase is to evaluate the conceptual design requirements of the project, prepare and present design concepts for preliminary review and approval.
• Prepare and present Design Concept for preliminary review
• Provide schematic space plan layouts.
• Attendance at one Design Team Meeting with the clients.
Stages 3 & 3A Spatial Coordination & Submission of Planning Application
The Design Concept is more developed and drawn from the approved preliminary concept presented in Stage 2. Documents are prepared which include initial space and furniture plans, lighting concepts, and concept for colours, materials and finishes, and the selection of ideal furnishings.
• Define concept design.
• Prepare Developed Design
• Outline Specifications.
• Identify materials, finishes, recommendations and specifications.
• Attendance at one Design Team Meeting with the clients.
• Preparation & submission of Listed Building planning application and relevant forms.
• Monitoring of application
• Liaison with Case Officer regarding determination date and planning condition
Stage 4 – Technical information & Submission of Building Regulations Application
• Prepare Technical Design to include all architectural, structural (by others) and building services information.
• Attendance at one Design Team Meeting with the clients.
• Preparation & submission of Building Regulations Application and relevant forms
Stage 4A – Production Information & Documentation
This phase is an extension where all exterior design documents are prepared for approval and implementation.
• Prepare production information drawings and details
• Door & Window Schedules
• Dimensioned drawings.
• Finishing samples.
• Material Samples.
• Coordinate and review drawings with contractors and suppliers.
Stage 5 – Site Supervision during construction period
• Quality Control.
• Provide punch lists of all work to be completed.
• Provide on-site inspections during the construction period.
Feasibility Study & Design Concept
The objective of this phase is to evaluate the conceptual design requirements of the project, prepare and present design concepts for preliminary review and approval.
• Establish Scope of Project, Schedules and budgets.
• Establish Functional and design criteria with owner.
• Provide schematic space plans with furniture layouts.
• Assist in developing the project timeline.
Spatial Coordination
The design concept is more developed and drawn from the approved preliminary concepts presented
Documents are prepared which include initial space and furniture plans, lighting concepts, and concept for colors, materials and finishes, and the selection of ideal furnishings.
• Define Interior concept design
• Refine and develop furniture plans
• Identify materials, finishes and furnishings analysis, recommendations and specifications.
• Design all interior details
• Delineate Furniture Style Concepts
• Review and coordinate furniture layouts with lighting and electrical plans.
• Coordinate fine art and decorative accessories.
• Coordinate interior plant selections and placement.
• Provide 3D Visuals & presentation boards of all interior selections and furnishings.
Technical Information & Documentation.
This phase is an extension where all architectural documents and preliminary furniture specification are prepared for approval and implementation. The following will be drawn to be incorporated in an architectural documentation package. The plans submitted are not intended to be architectural permit plans, which would be submitted to the Building Reg department. They are to be used by the client, contractors for design intent, non-structural layout, and fixture locations only.
• Fixture and furniture plans
• Reflected ceiling plans/lighting plans
• Wall and floor finish plans and schedules
• Interior details and design as required, including cabinets, millworks, etc.
• Assist with design development estimate for overall project
Specifications & Purchasing
The package shall describe in detail the following information to properly establish a budget for the ara within the scope of work.
• Detailed specifications
• Dimensioned drawings
• Vendor Cut sheets
• Finishing samples
• Material Samples
Upon completion and approval of construction documentation any additional changes will be performed on a time and expenses basis in accordance with our standard hourly rate schedule listed on our Terms & Conditions.
Furniture, fixture, equipment & materials purchasing
In this part of the phase we will create all the purchase orders for the FF&E and materials from the specifications written and issue and track vendor production. We will purchase all FF&E for the project.
• Issue Purchase Order
• Issue Vendor Checks
• Track Production Cycle
• Quality Control
Purchasing fee
When provided, we extend trade discounts directly to the client. Invoices will be submitted directly to the client rather than as a super-bill at the conclusion of the project.
Phase 5 – Project Administration
• Coordinate and review drawings with contractors.
• Maintain project schedules.
• Review all bids and pricing.
• Provide on-site inspections during construction.
• Provide assistance during move-in.
• Provide punch lists of all work to be completed
Strategy & Feasibility
Great projects begin with a clear vision. We can help you develop that vision and match it with preliminary building layouts and financial feasibility.
Graphics & Products
Successful projects have consistency. Everything feels intentional. Signs match the architecture. Logos and packaging enhance the experience.
Landscape & Interiors
Buildings can’t stand alone. Let us ‘bring to life’ the inside and outside of your project with furniture, colour and eco-friendly landscaping.
Marketing Services
Buildings need people. People to buy them and use them. this doesn’t happen automatically. We’ll help you get the word out.
Our value as your architecture & interior design firm goes well beyond that of building Designer. We believe in developing a strong project concept and carrying it through all aspects of the project, from conception to building completion and beyond.